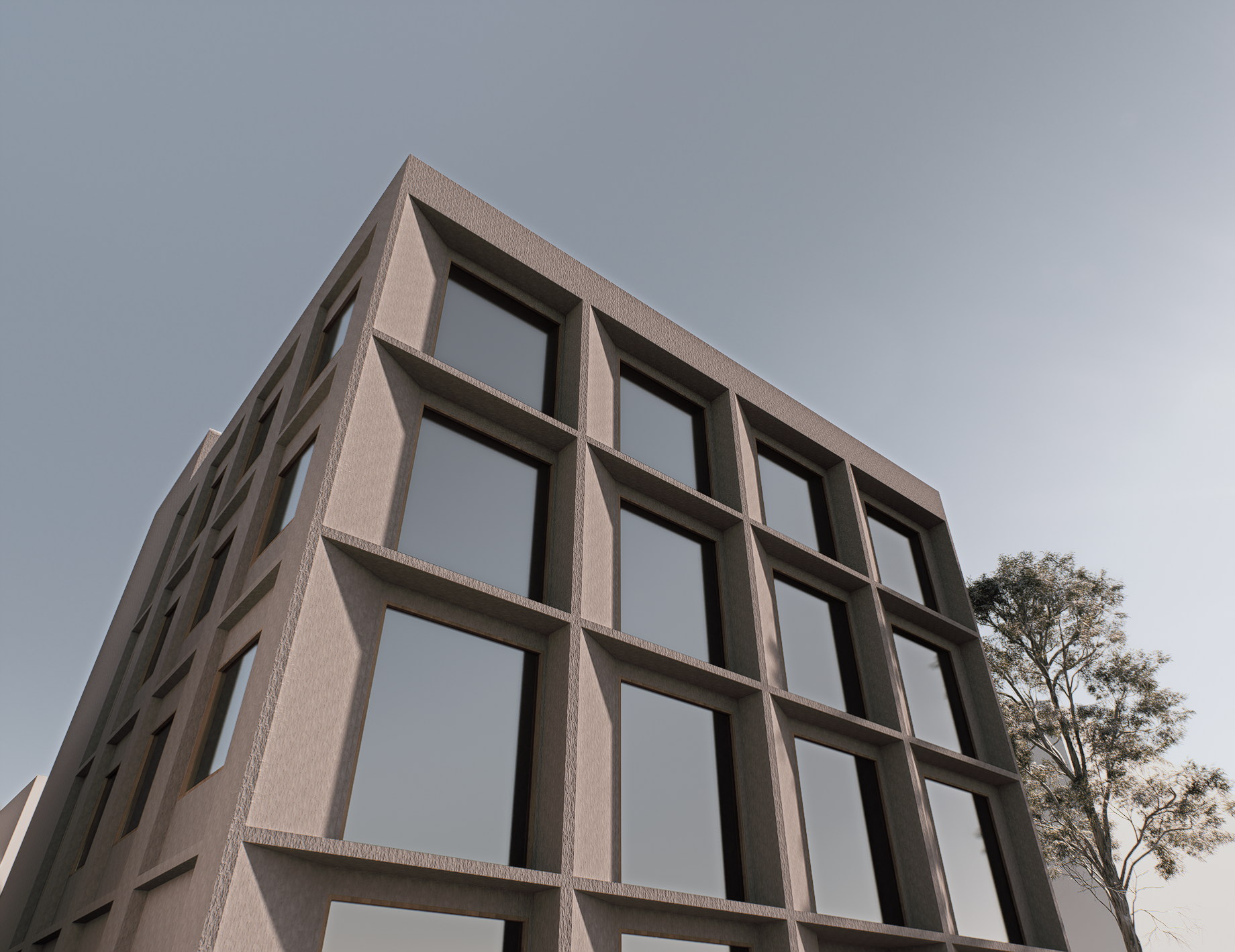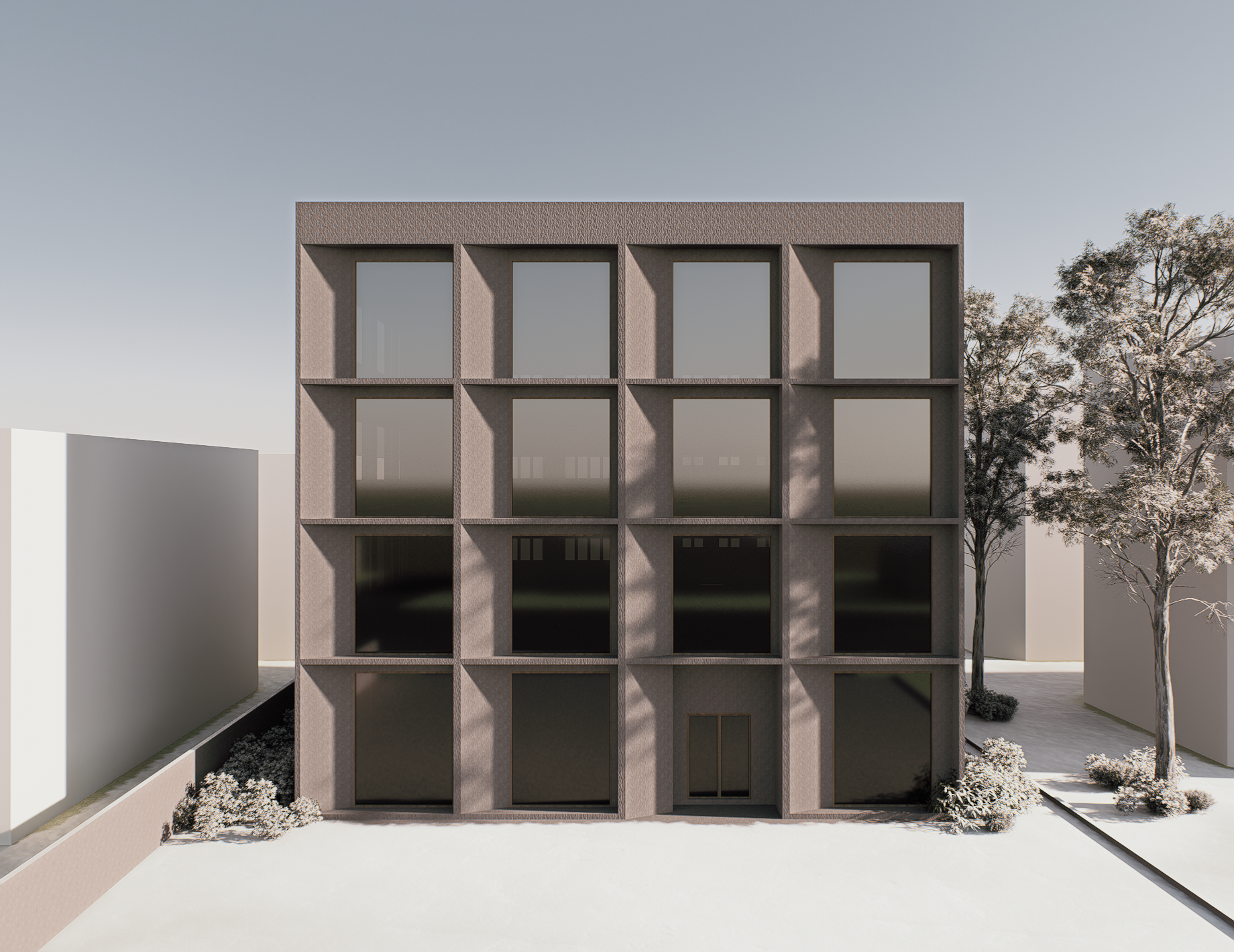The 5X5 is a proposed 5-storey commercial block and is conceived as a modern and timeless architectural statement, strategically located in the vibrant coastal precinct of Tanjung Tokong. The design reflects a rational grid façade that embodies clarity, order, and efficiency, while offering flexibility for a variety of commercial uses.
The façade is articulated with deep vertical and horizontal concrete frames, providing a strong architectural rhythm and a sense of proportion. These frames serve a dual function — visually defining each tenancy module and acting as sun-shading devices, reducing heat gain from Penang’s tropical sun. The large floor-to-ceiling glazed panels maximise natural daylight penetration, creating bright and inviting interior spaces while offering expansive views of the surrounding urban and coastal context.
Materiality is kept robust and minimal, with textured concrete tones that age gracefully, paired with refined bronze-tinted glazing to evoke a sense of understated elegance. This neutral yet sophisticated palette ensures the building integrates harmoniously with its urban neighbours while maintaining a distinctive identity.
The building’s rectilinear form and structural simplicity allow for flexible floor plates, adaptable to retail, office, or service-oriented businesses. Ground level units feature transparent frontage for retail visibility and street engagement, while upper floors cater to office and studio spaces, promoting a mixed-use environment. Landscaping along the perimeter softens the edges, creating a pedestrian-friendly buffer and enhancing the arrival experience.
Designed with sustainability in mind, the deep façade frames, high-performance glazing, and cross-ventilation strategies contribute to passive cooling, reducing reliance on mechanical air-conditioning. The building’s compact footprint and efficient vertical circulation further enhance energy efficiency and ease of navigation.
In essence, this commercial block aspires to be a durable, adaptable, and climate-responsive urban asset — a contemporary landmark for Tanjung Tokong that balances functionality, sustainability, and architectural refinement.
Current Status - Planning Submission Stage
Architect of Record : Jim Hong Architect








