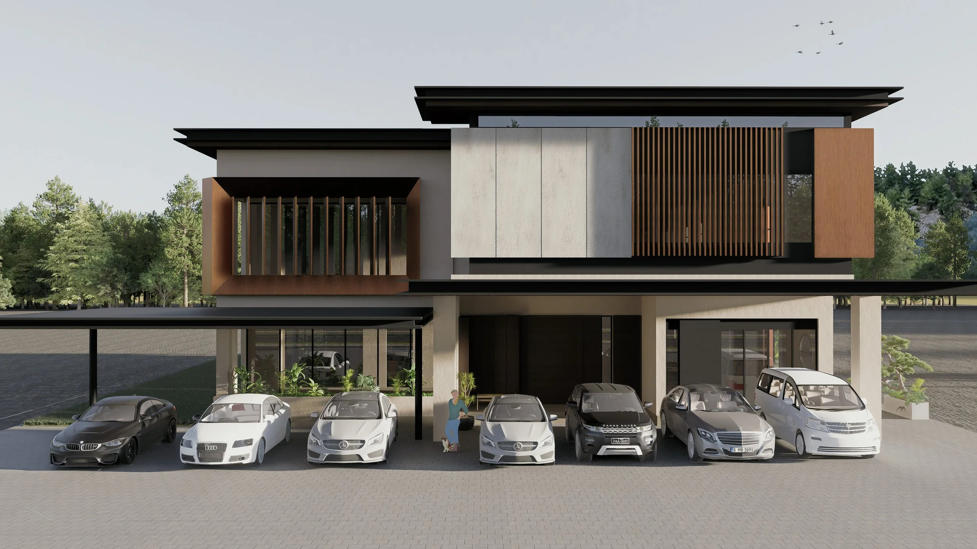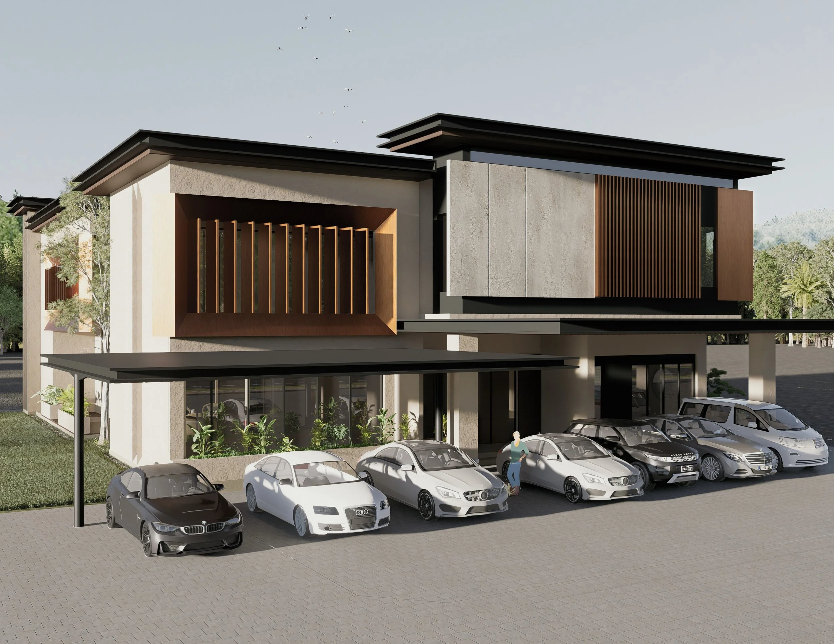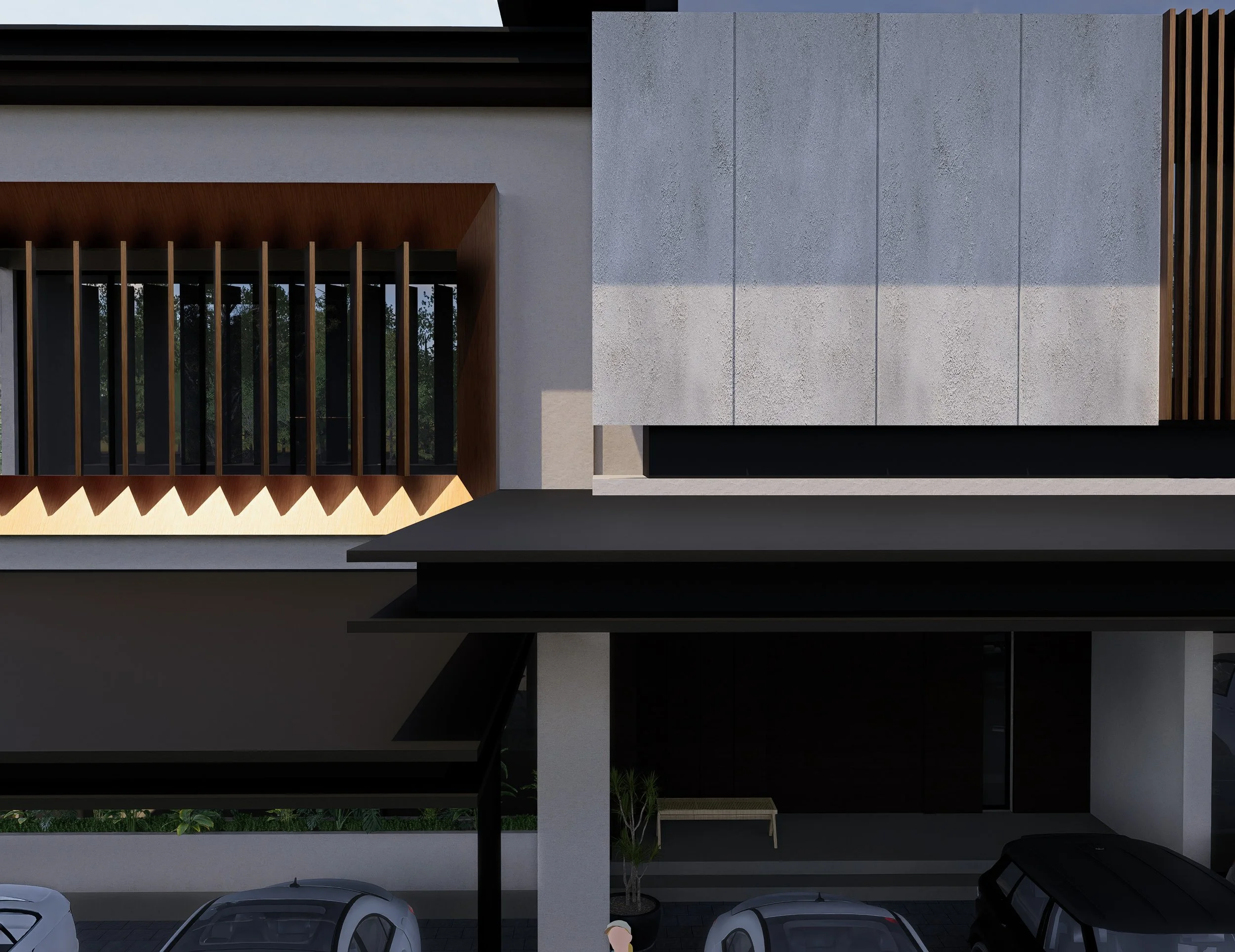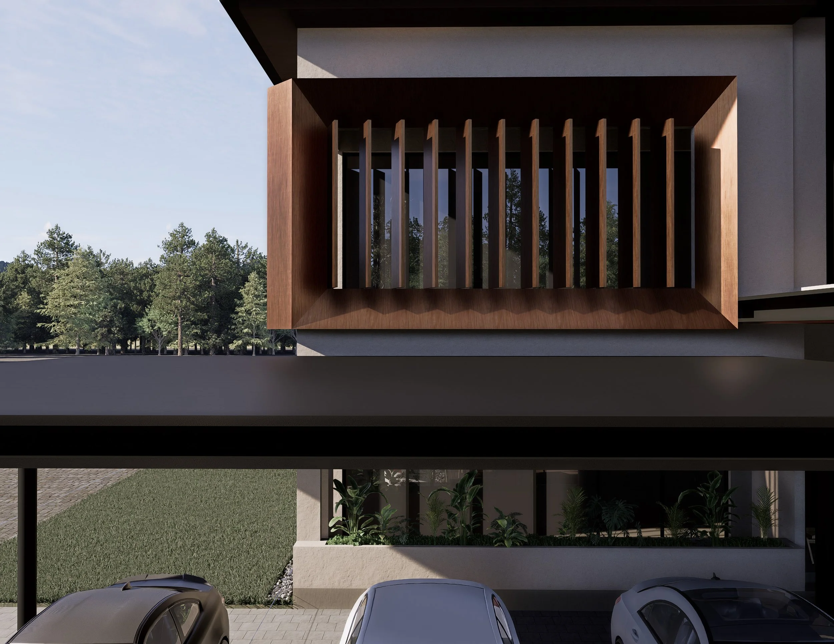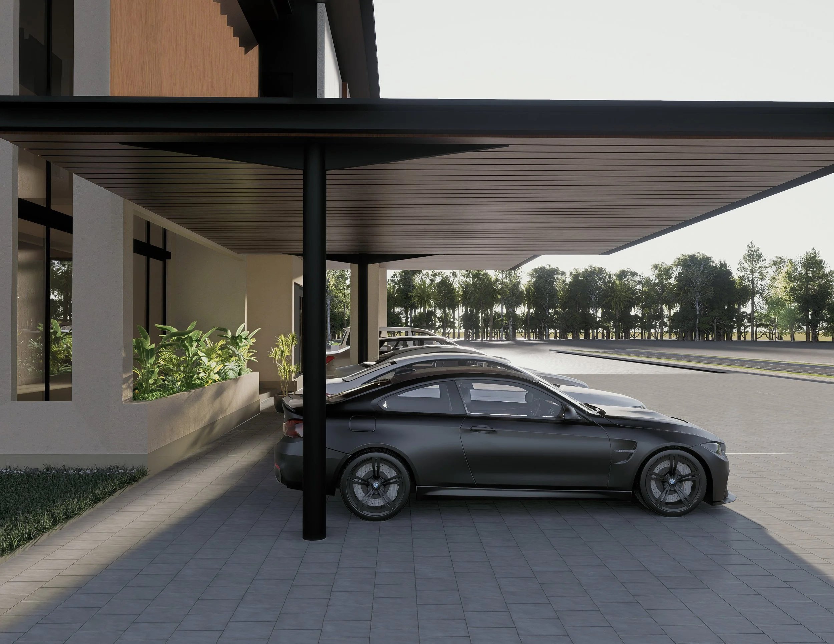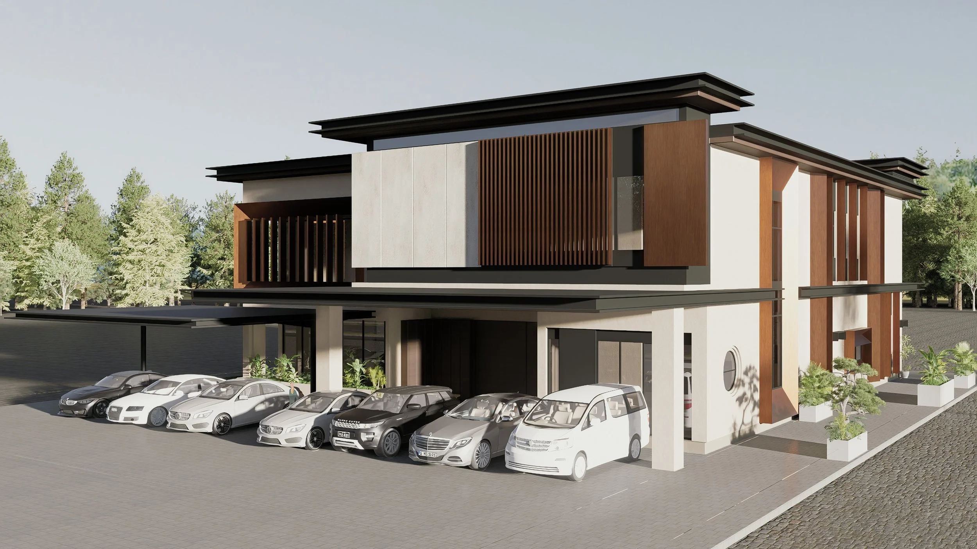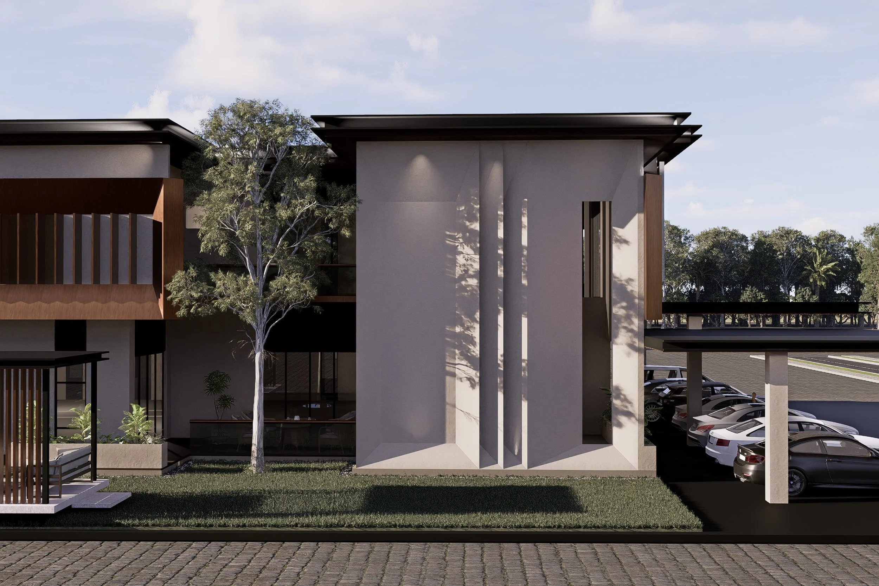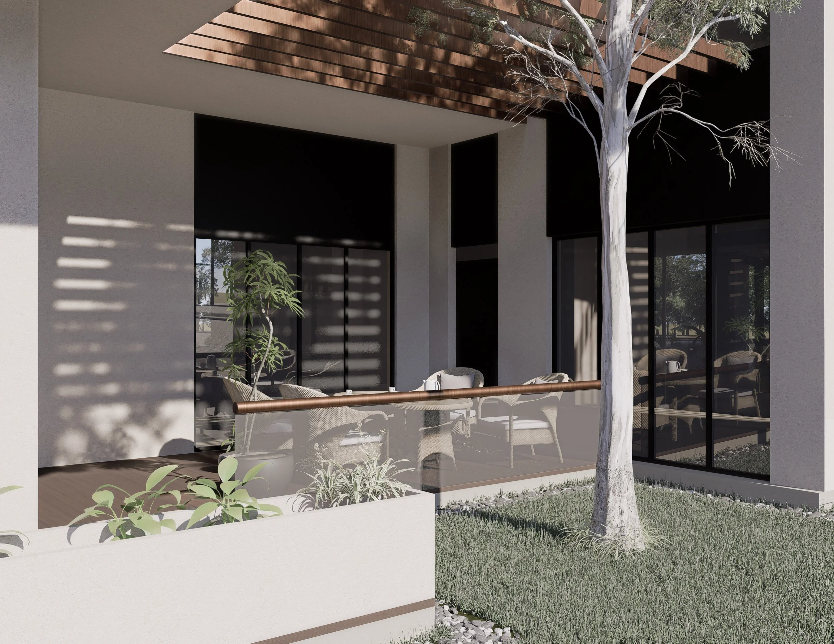Tropical Courtyard Living – A Climate-Responsive Family Home in Taiping
This two-storey bungalow, nestled in the lush tropical setting of Taiping, Perak, is thoughtfully designed for a multi-generational family of six, including elderly parents. The architectural concept is defined by a composition of interlocking boxes centered around a generous internal void, promoting natural ventilation, spatial connectivity, and a sense of openness within the home.
In response to the site’s climatic challenges, particularly the intense western sun, the façade is articulated with a series of operable vertical louvres. These manually adjustable screens not only provide solar shading but also allow the family to control privacy and daylight penetration throughout the day, enhancing thermal comfort.
A key feature of the design is the deep verandah on the ground floor, created by the extended cantilever of the upper level. This shaded outdoor living space blurs the boundary between interior and exterior, opening directly from the family living area and the ground-floor master suite, which is designed with accessibility and ease-of-use for the elderly in mind.
The house is enveloped in curated tropical landscaping, with architecture that embraces passive cooling strategies, overhangs, and cross-ventilation. This design approach respects the local climate while offering a serene, comfortable living environment rooted in the principles of tropical modernism.
Current Status - Planning Approval, Building Plan Stage
Architect of Record : Jim Hong Architect


