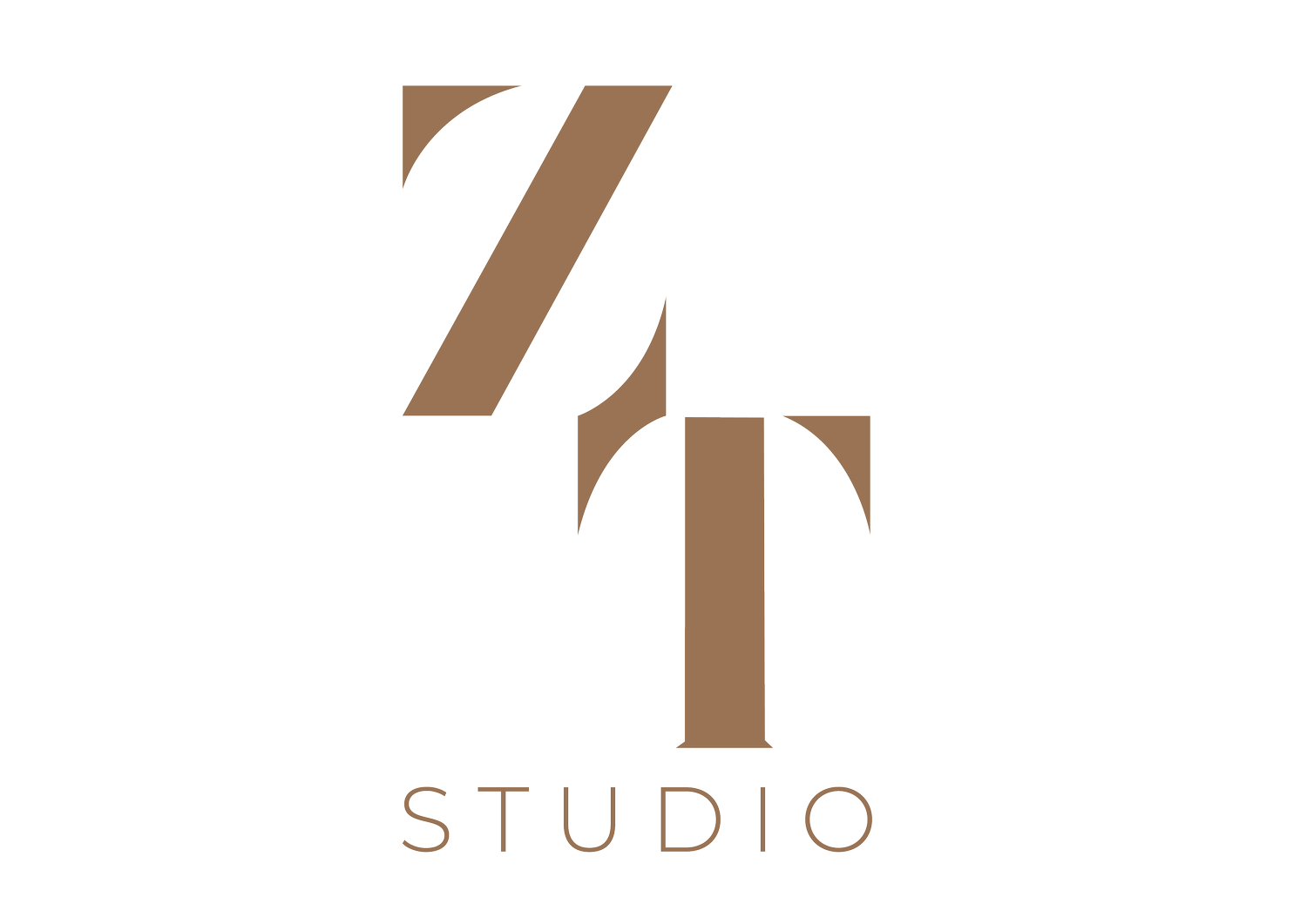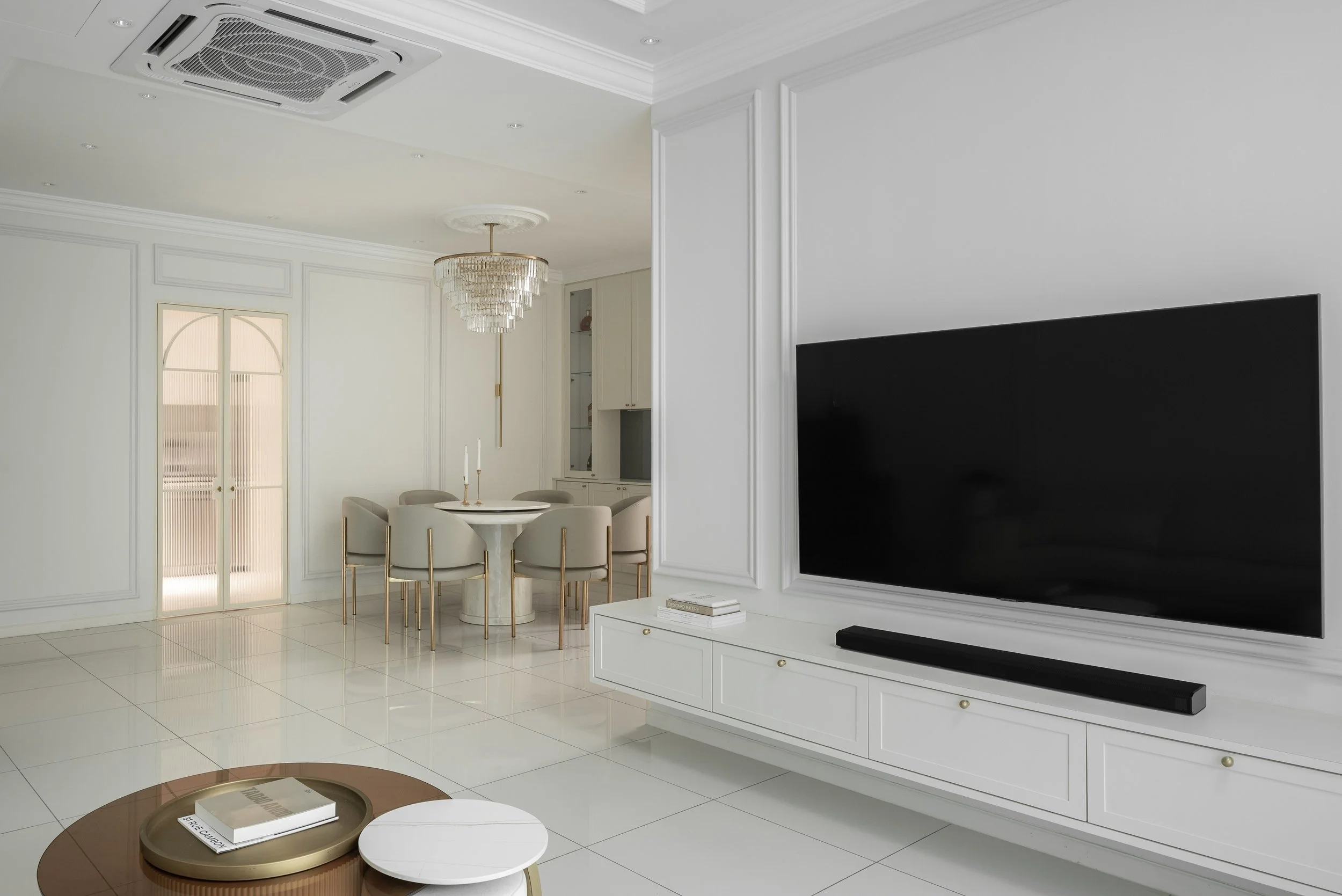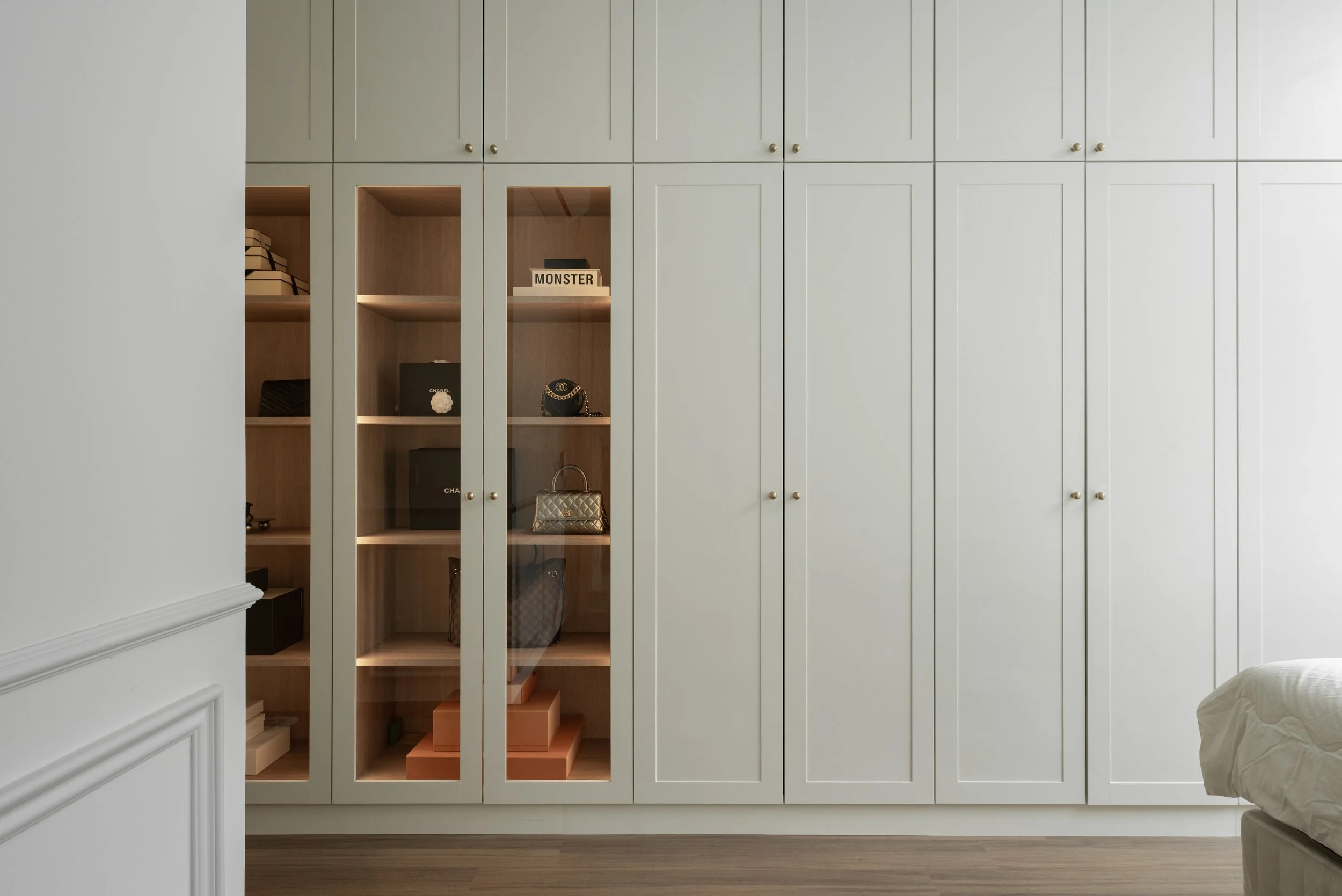The brief is to furnish and fit out a new 1360 sqft condominium in Eco Terraces, Paya Terubong, Penang. The main concept of the house is modern neoclassical where it uses soft hues of colour palette with the touch of wainscoting details throughout the unit. The living and dining space employs a subtle tone of beige and soft grey with a touch of brass details and fixtures forms a classical and warm feeling towards the heart of the house.
The special designed and manufactured French door with fluted glass divides the kitchen with the rest of the living area, keeping the grease, moisture, and heat away. The soothing beige tone kitchen joinery with detailing crafted wainscoting unites themselves with the Italian marble countertop and kitchen backsplash creates a clean and elegant space to carry out their daily cooking.
The master bedroom houses a long stretch of walk-in wardrobe with a mix of transparent glass door and fully enclosed door for privacy storage. The far end mirror on top of the make up desk is carefully placed to create an illusion of infinity, reflecting an endless wardrobe which meets the client’s brief.
Photographer | TWJPTO studio









