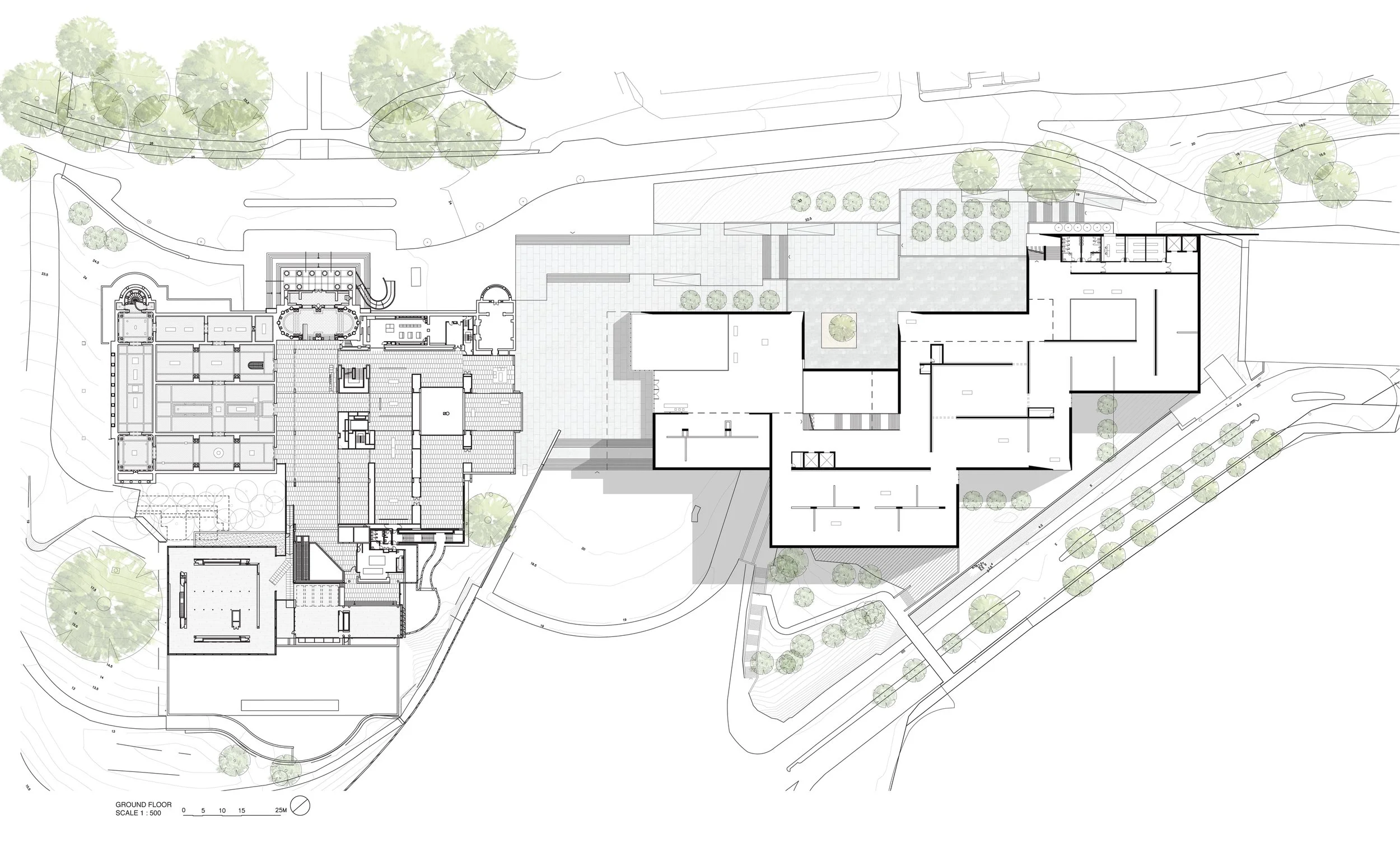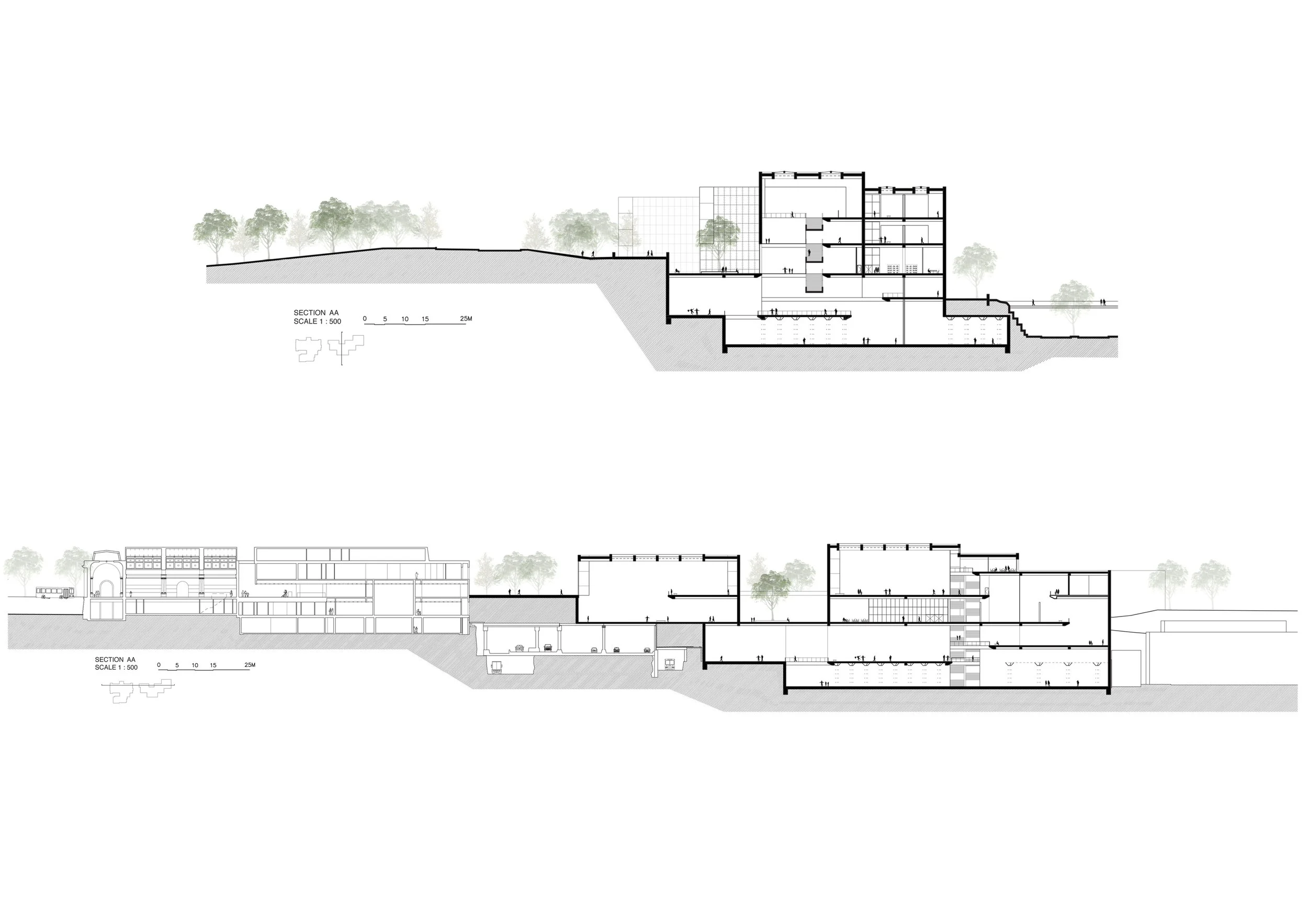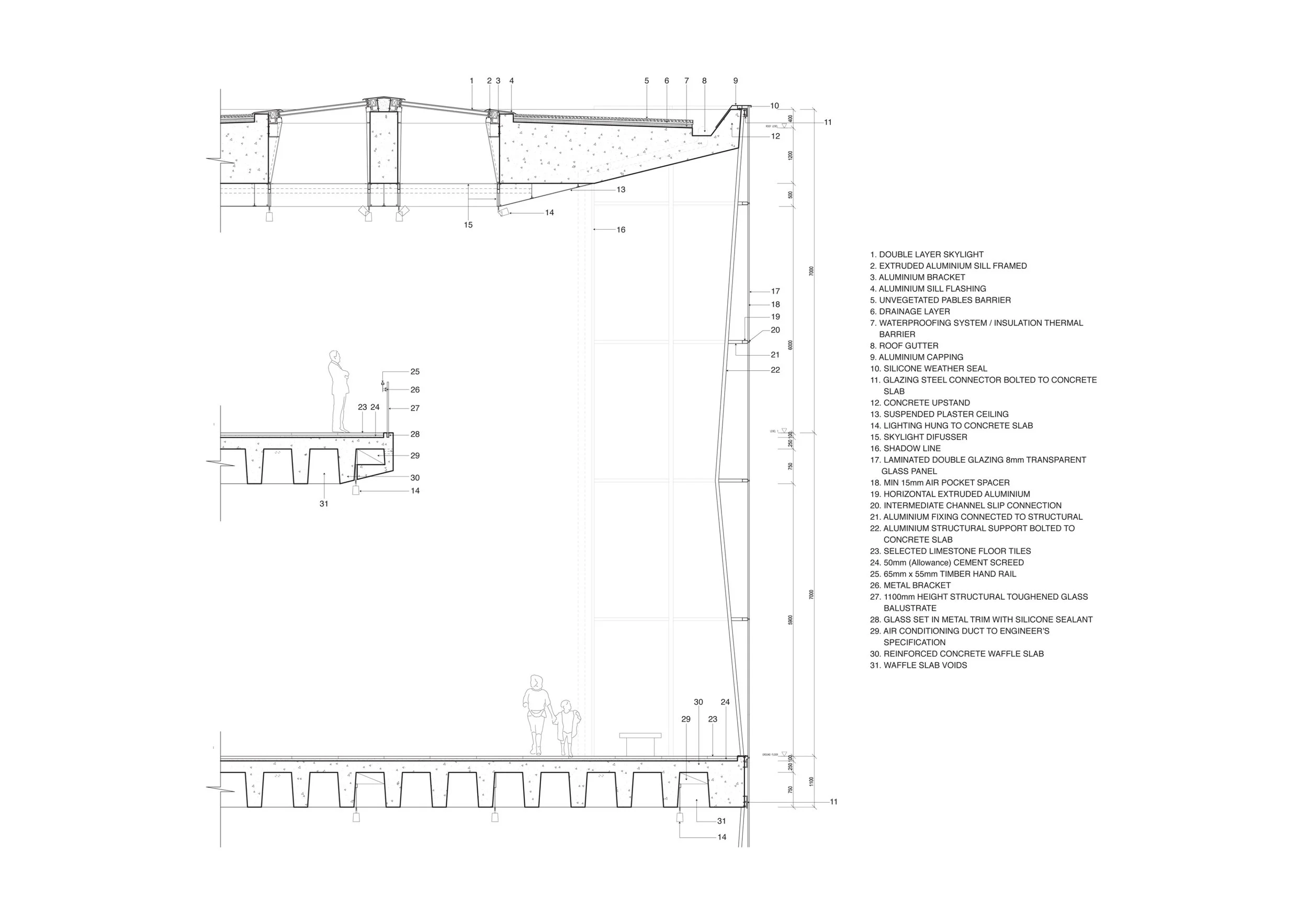This is a competition entry project for the extension of Art Gallery of New South Wales.
Mentored under the direct guidance of Multi Award Winning - Angelo Candalepas
The visitors arrive from Art Gallery Road facing southeast to the gallery at the entrance opening, opening-viewpoint of the eye; radii from vantage point determined the position of the Art Gallery of New South Wales and the new modern gallery. Visitors are invited with a grand foyer space at the entrance of the gallery.
The new gallery explores the relationship between the spatial arrangement and the narrative strategy on visitors experience in the architecture. The concept of the building explore to notion of allow to see without being see and concentrating on creating an atmosphere of the building through system of vistas to reveal the building unique context. Facilitates between the surrounding context, botanical garden and the city and an environment for viewing art.
The new gallery illustrates the visual integration of the building and outside with 2 axis running east-west which connects the gallery space in a linear form and north-south which connects the garden and gallery; along with a sculpture garden in the heart of the building.
The centre atrium introduces light and the complex overlapping void spaces are design to create a series layers of planes based on the notion of cubist painting (phenomenal transparency) to emphasise the user experience in the gallery spaces when they move through the building. Basically allow the visitors to experience the building as a painting itself.
The spatial characteristic is the visual relationship by having doorways that are diagonally aligned creating multi-directional vistas that connect main route with subsidiary galleries.






